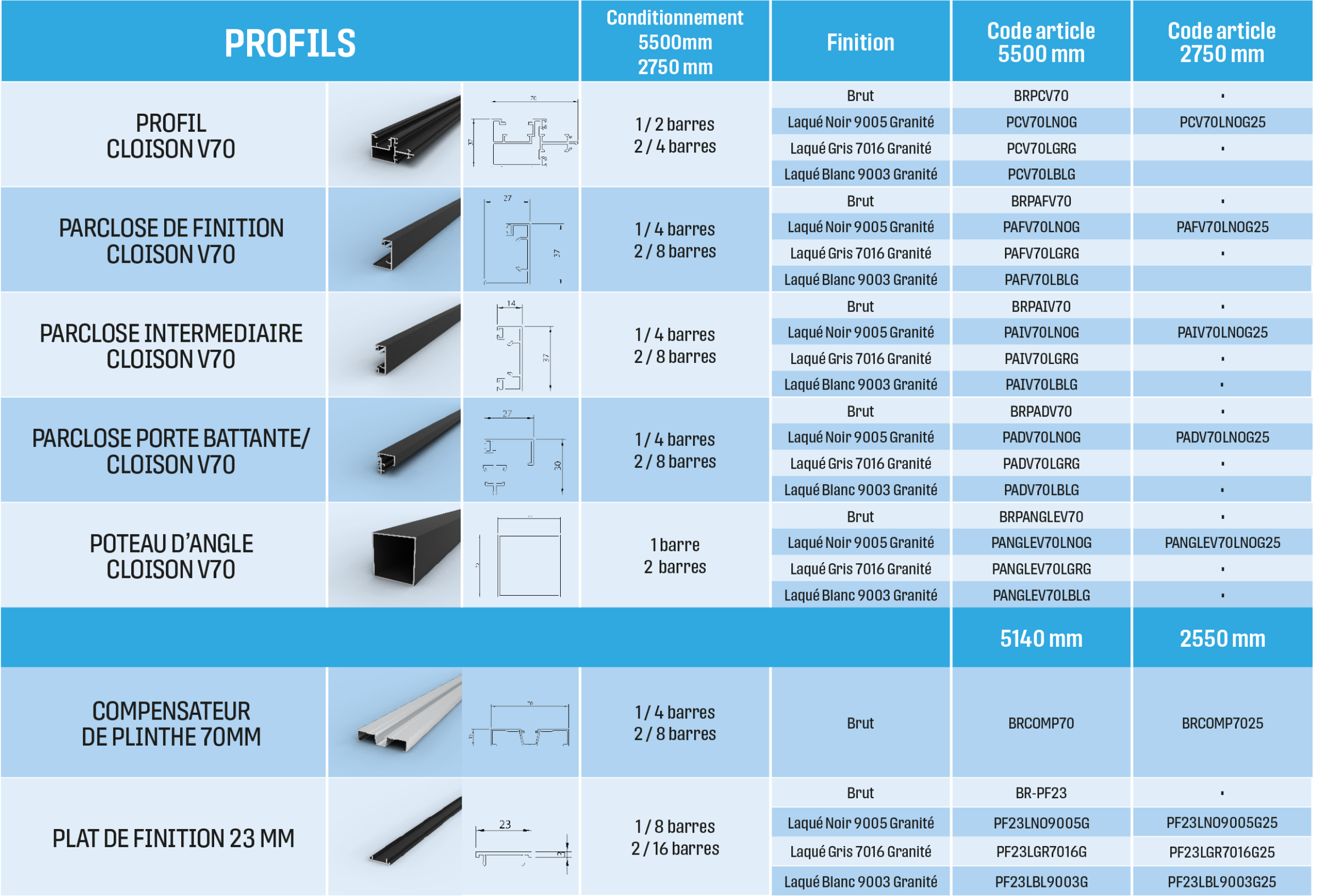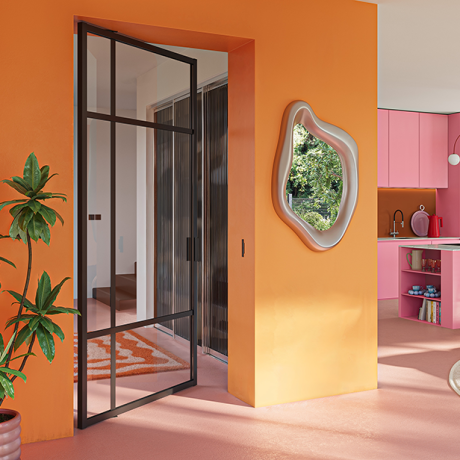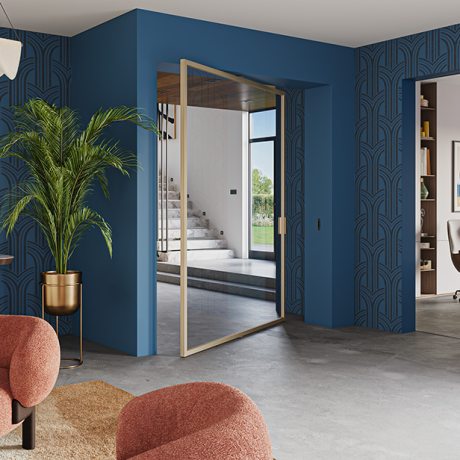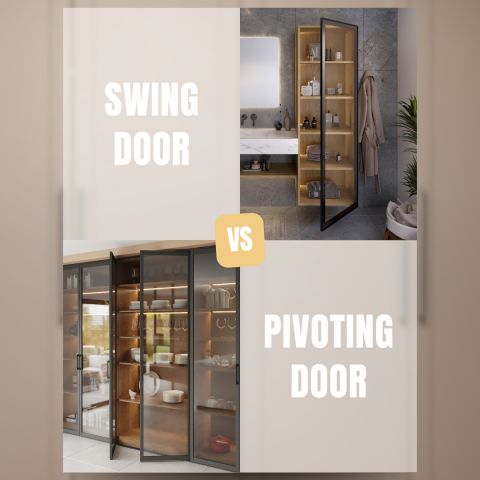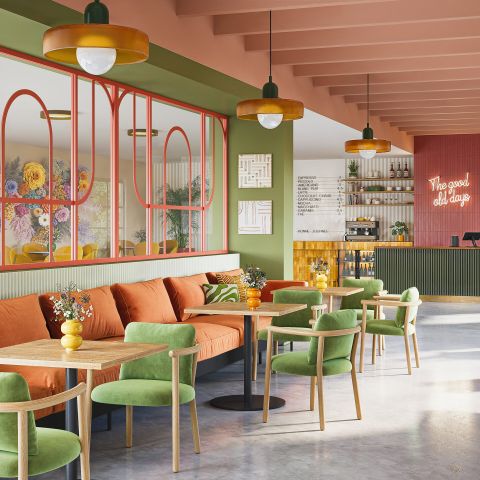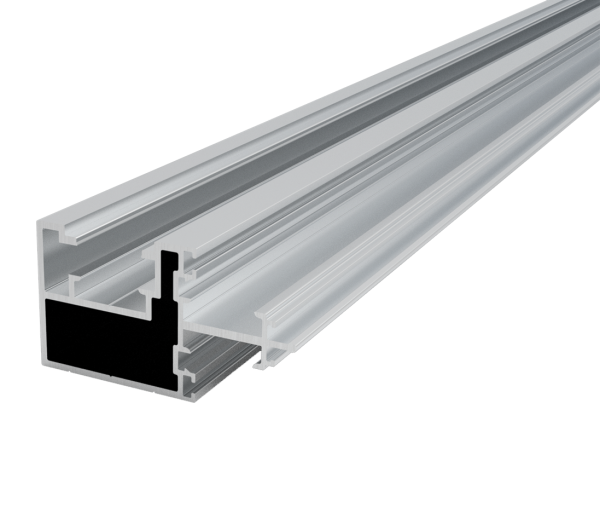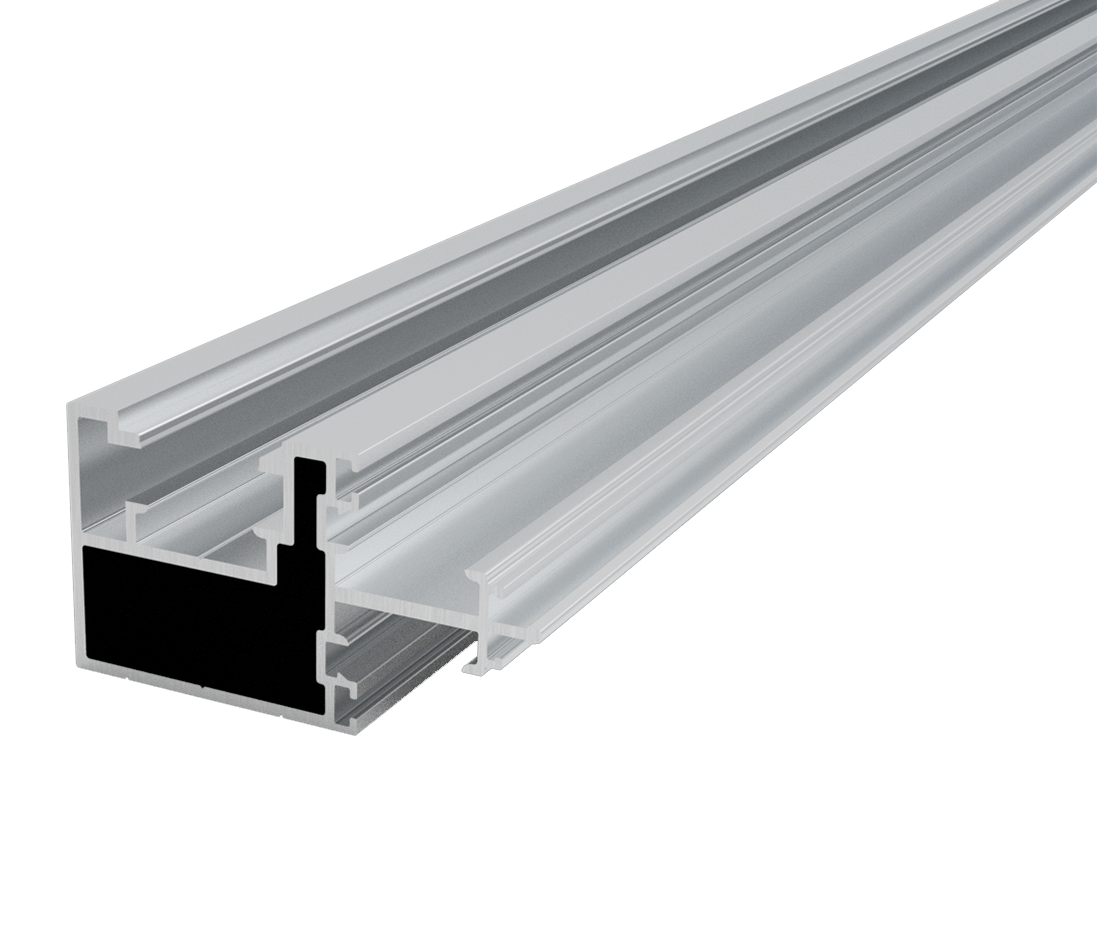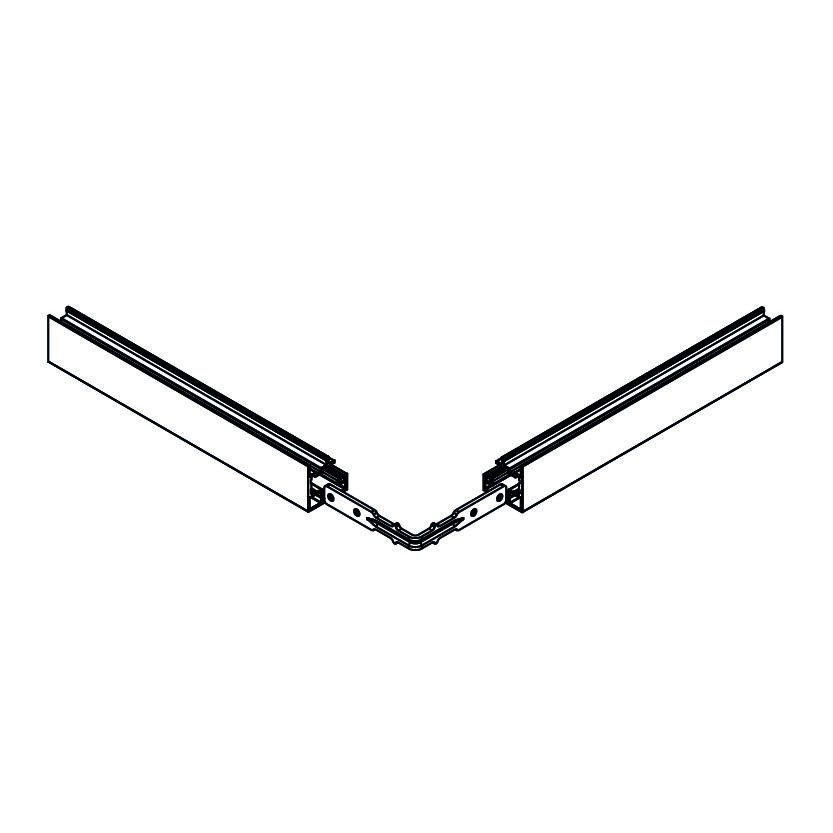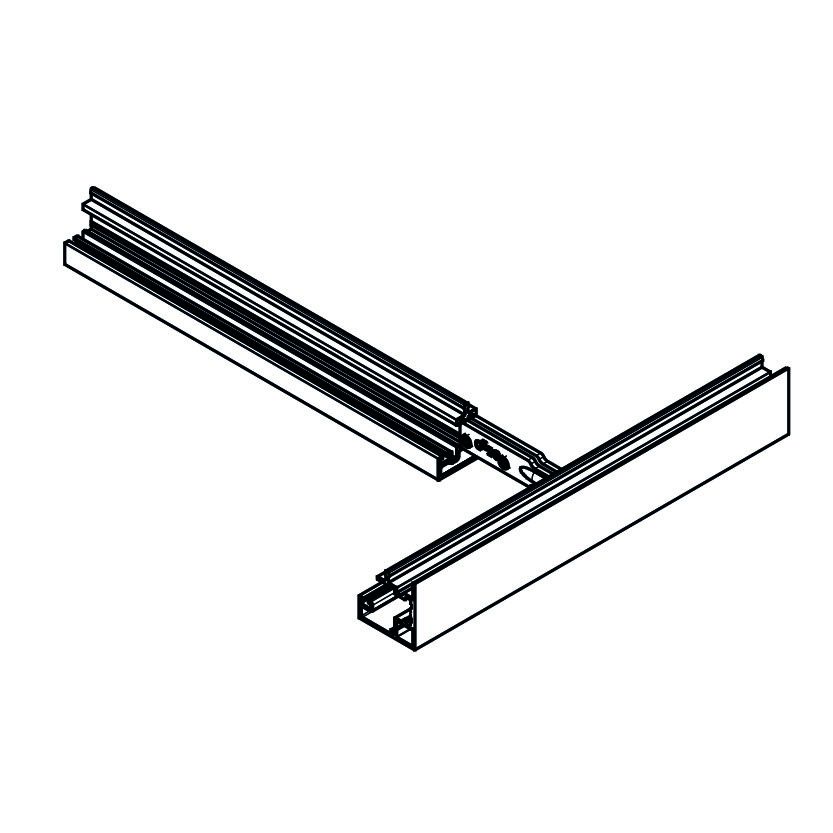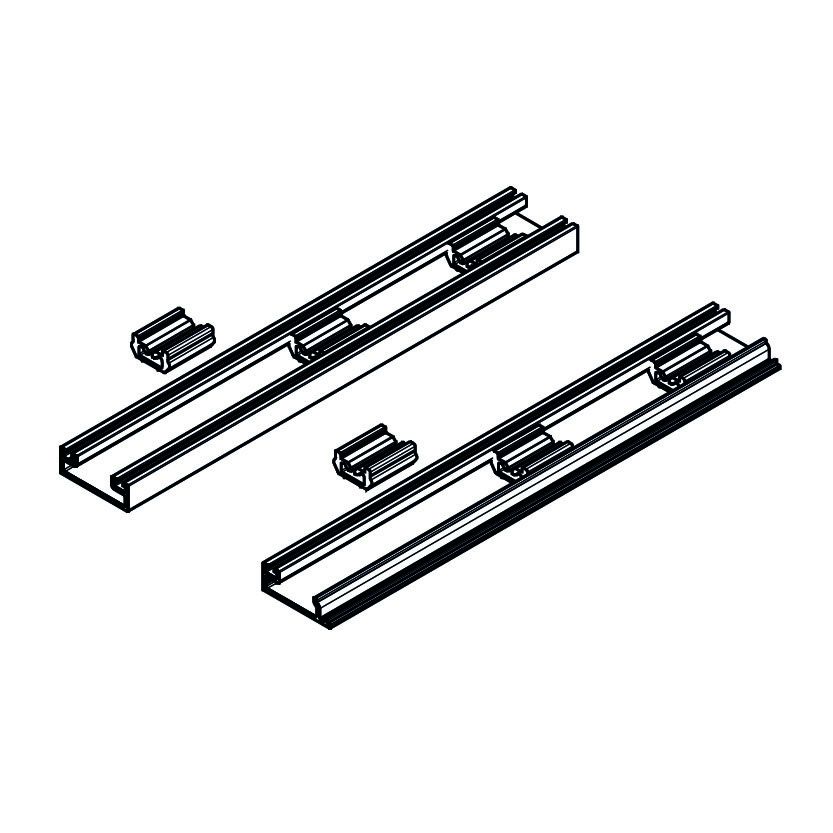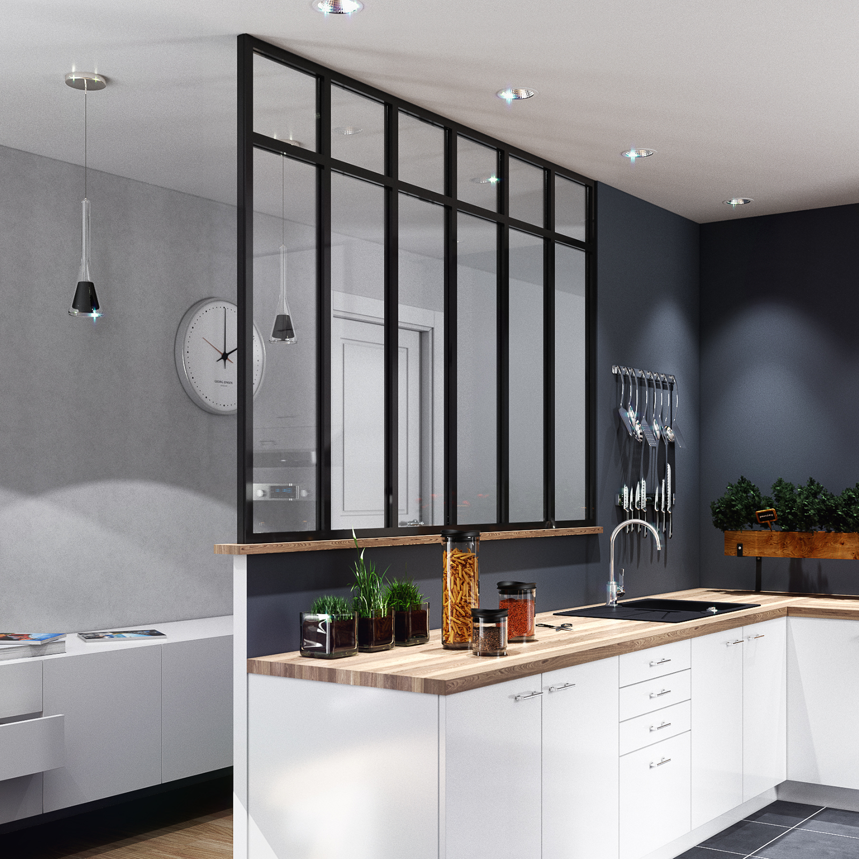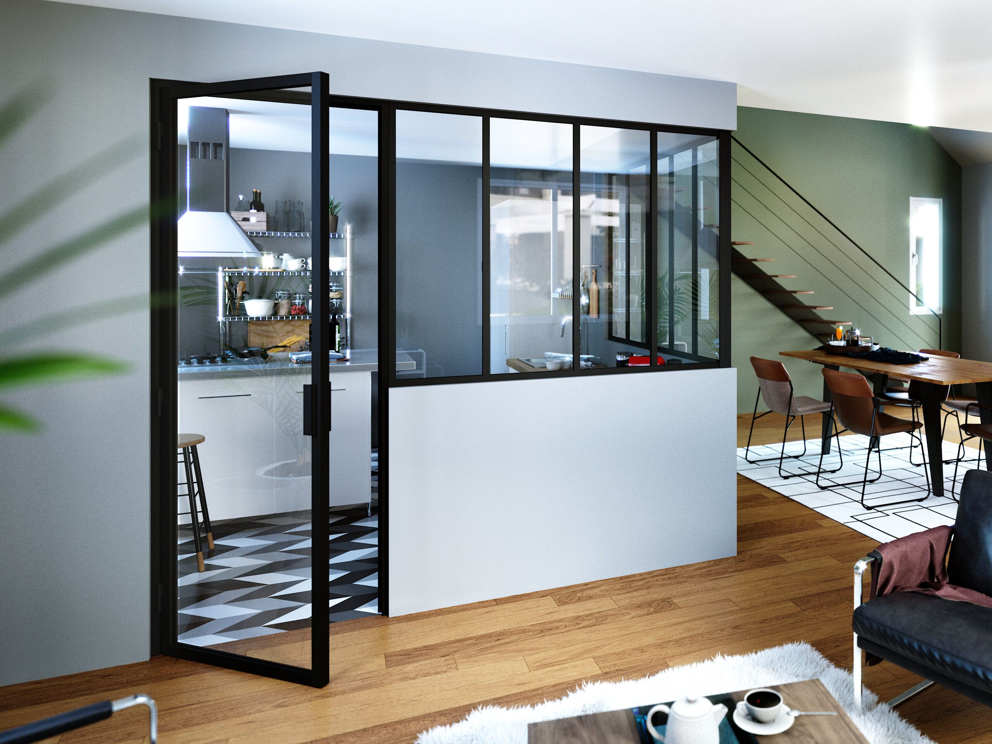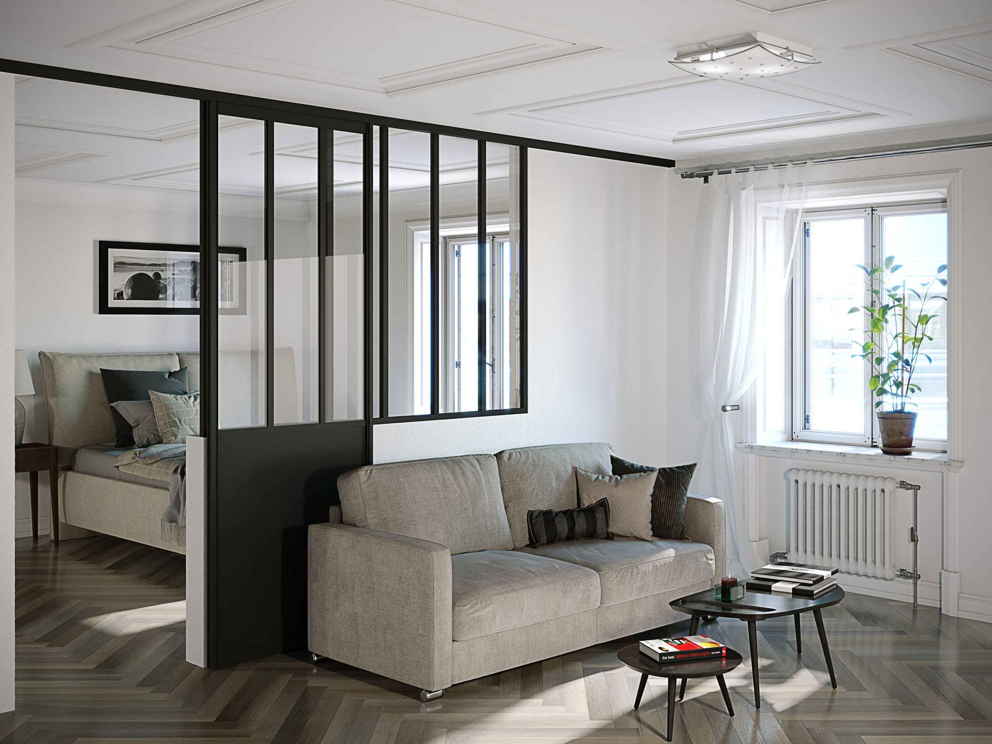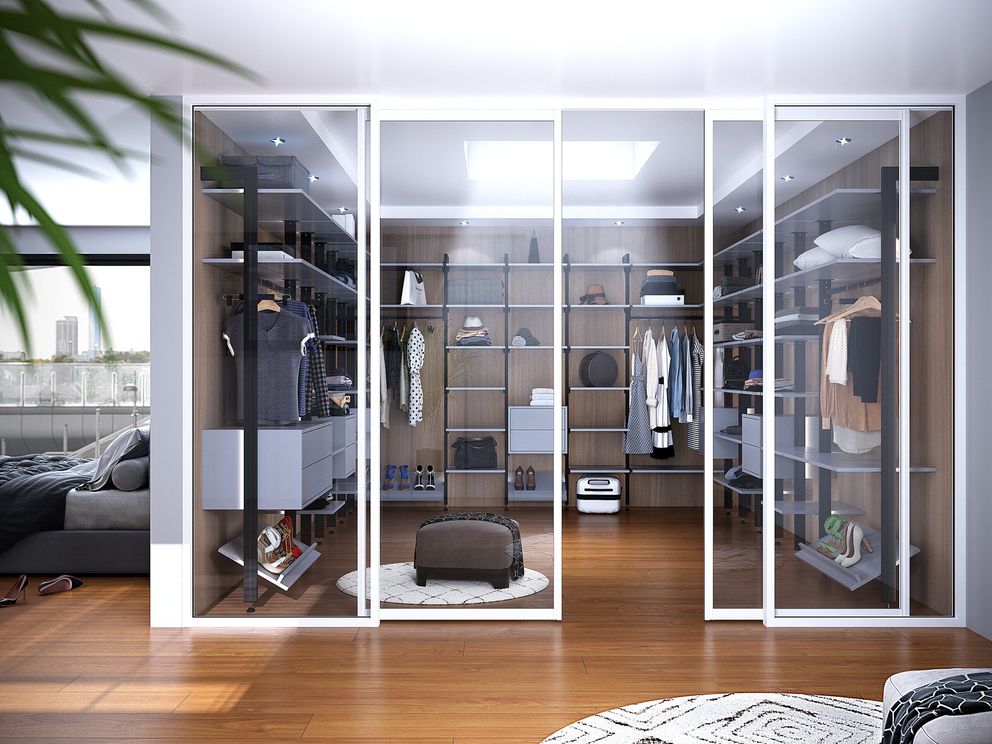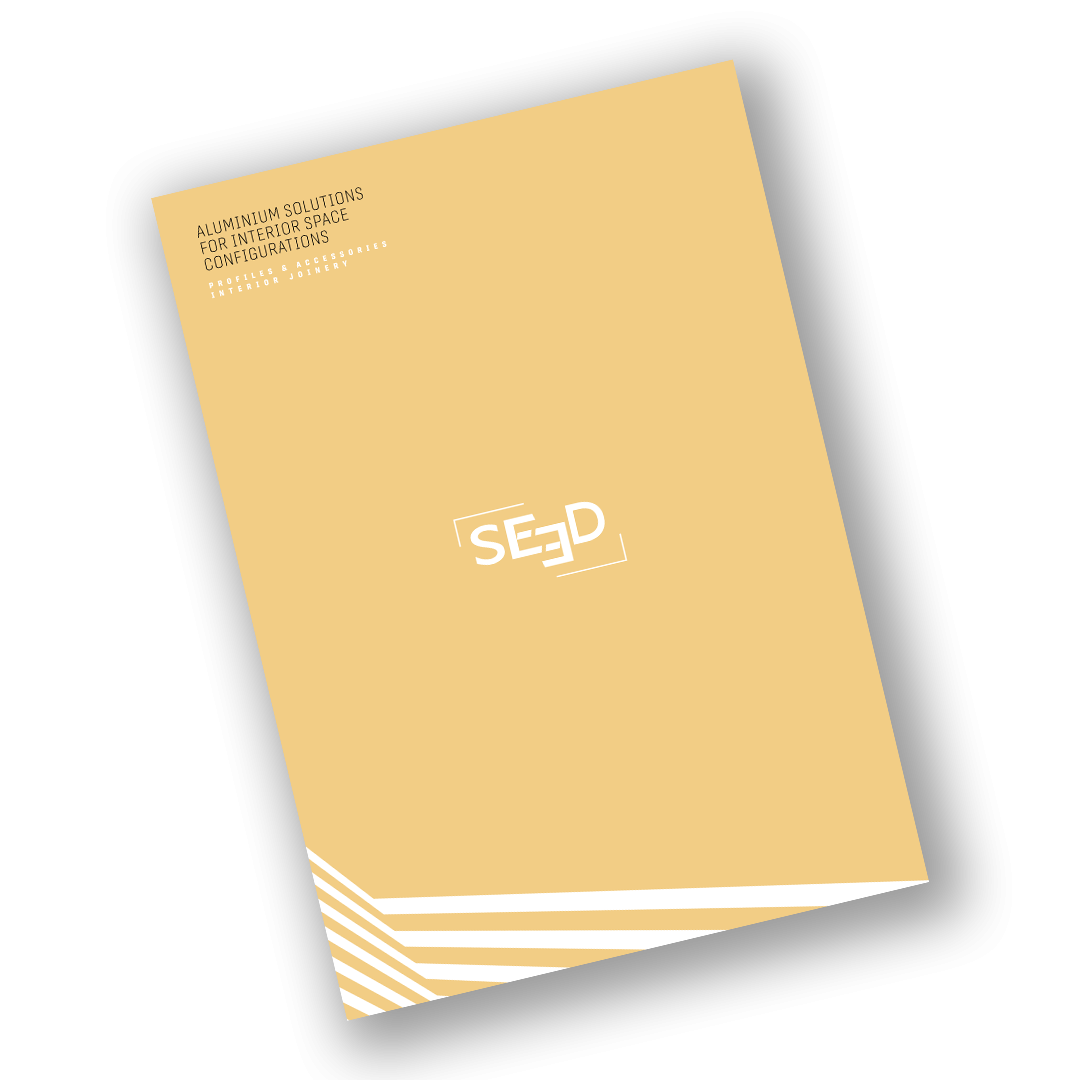glazed partition solution
Cloison V70
The aluminium profiles in our glazing partition solution consist of two interlocking components, allowing for quick installation of glass or decorative panels with a thickness of 6 to 8 mm. The aluminium profiles are cut square (90°), and assembly is carried out using brackets secured inside the profiles by tightening fixing screws. Discreet spacers ensure precise positioning of the glass or infill panels within the profiles
Technical Specifications
- Easy to fabricate and assemble: straight cuts, clip-on glazing beads, bracket-based assembly
- Acoustic performance: Sound reduction index RA, tr up to 36 dB
- Profiles with optimised wall thickness: for a robust and cost-effective solution
Customisation
- Infill options: 6/8 mm glass or decorative panels
- Modular design: flat adhesive profiles (25, 30 and 40 mm) for flexible configuration
- Profile finish options:
- Easy integration of hinged door
- Dual-colour design (interior/exterior): with clip-on concept
Glazed partition with sloped ceiling
Glazed full-height single partition
Glazed partition full-height with cross profiles
Glazed full-height partition with door opening & cross profiles
Glazed full-height partition with integrated hinged door
Glazed full-height corner partition
Dimensions
- Leaf width: 400 mm to 10 000 mm
- Leaf height: 400 mm to 2 700 mm
Available Accessories
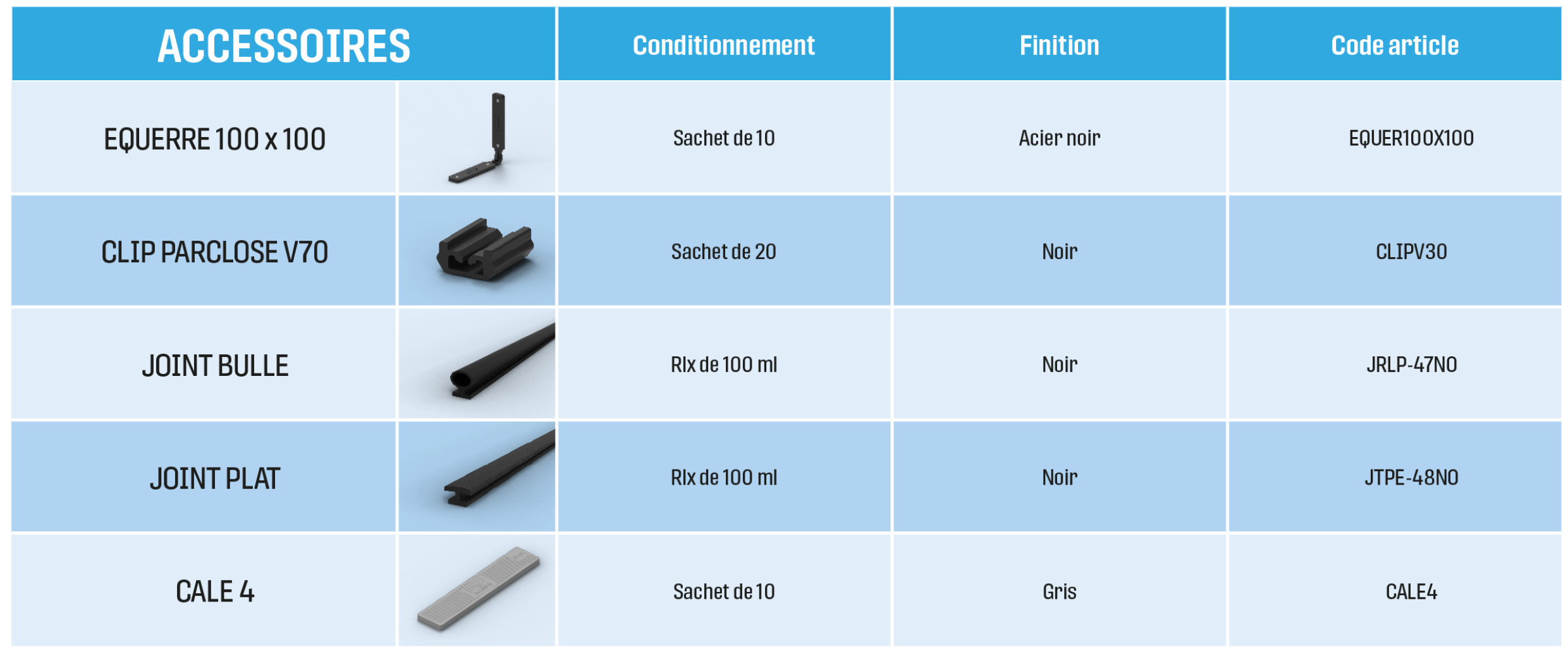
Available Profiles
